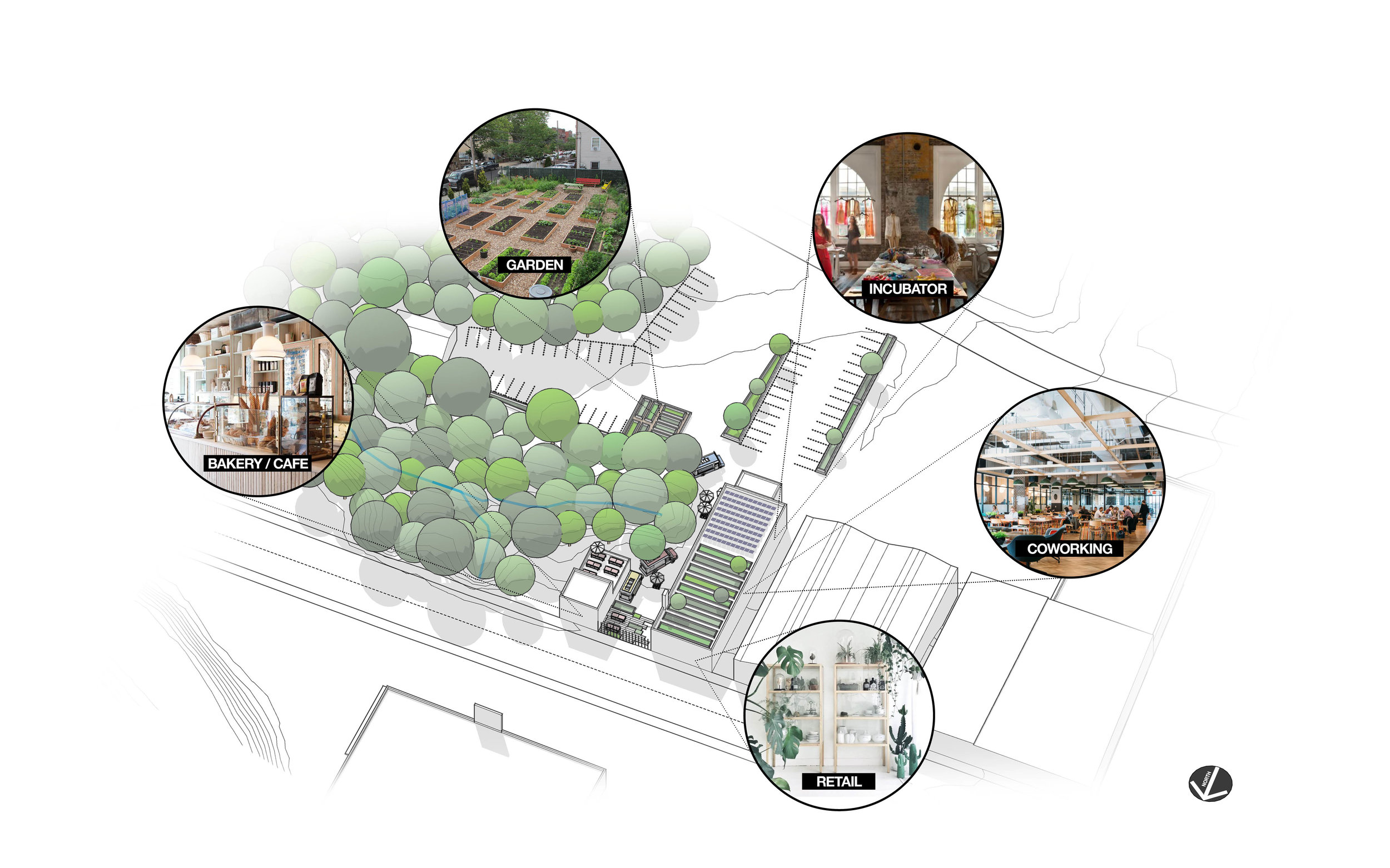The Royal Hairpin
Along the Hudson River, about 60 miles north of New York City, the once bustling city of Newburgh is having a creative renaissance. We moved our studio out of Brooklyn in 2016 in search of what many artists and creatives look for – more space, cheaper rents, and a creative community. While getting involved around town, we were approached to rethink a mid 1800s garment factory building. Located just west of the bustling portion of Broadway, these two buildings lie on a large plot of land which has a view over the Quassaick Creek. The larger building (west) served as the main factory with two large open floors, a loading dock, freight elevator, and a potential storefront. The smaller building (east) is a smaller two-floor space in front and creek-front potential.
Site Plan
It was our intention for the building to have a few different functions. The smaller building adjacent is to be a bakery, cafe, or restaurant that serves the co-working space next door. The larger building storefront would serve as a retail space for a certain vendor.
Between these two buildings, we would create a courtyard/communal space where we could have outdoor events, flea markets, shared lunch events, etc.
Located in the newly paved parking lot, along with the rooftop, we proposed that a garden space would be great to bring the community together and provide vegetables for local food pantries.
The larger building would serve as the main incubator space in the rear of the building and would have access to the loading dock, freight elevator, etc.
The front of the building would serve the co-working spaces along with retail on the street front. With access from the front of the building, there would be a few ~700sf private studios on the second floor.
Shared courtyard space with large swinging gate to open for public access.
Restaurant/Cafe to have cascading patio toward the Quassaick Creek. We proposed a bridge over the creek to the parking lot on the other side.





