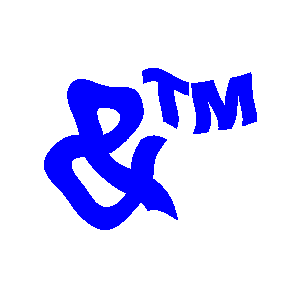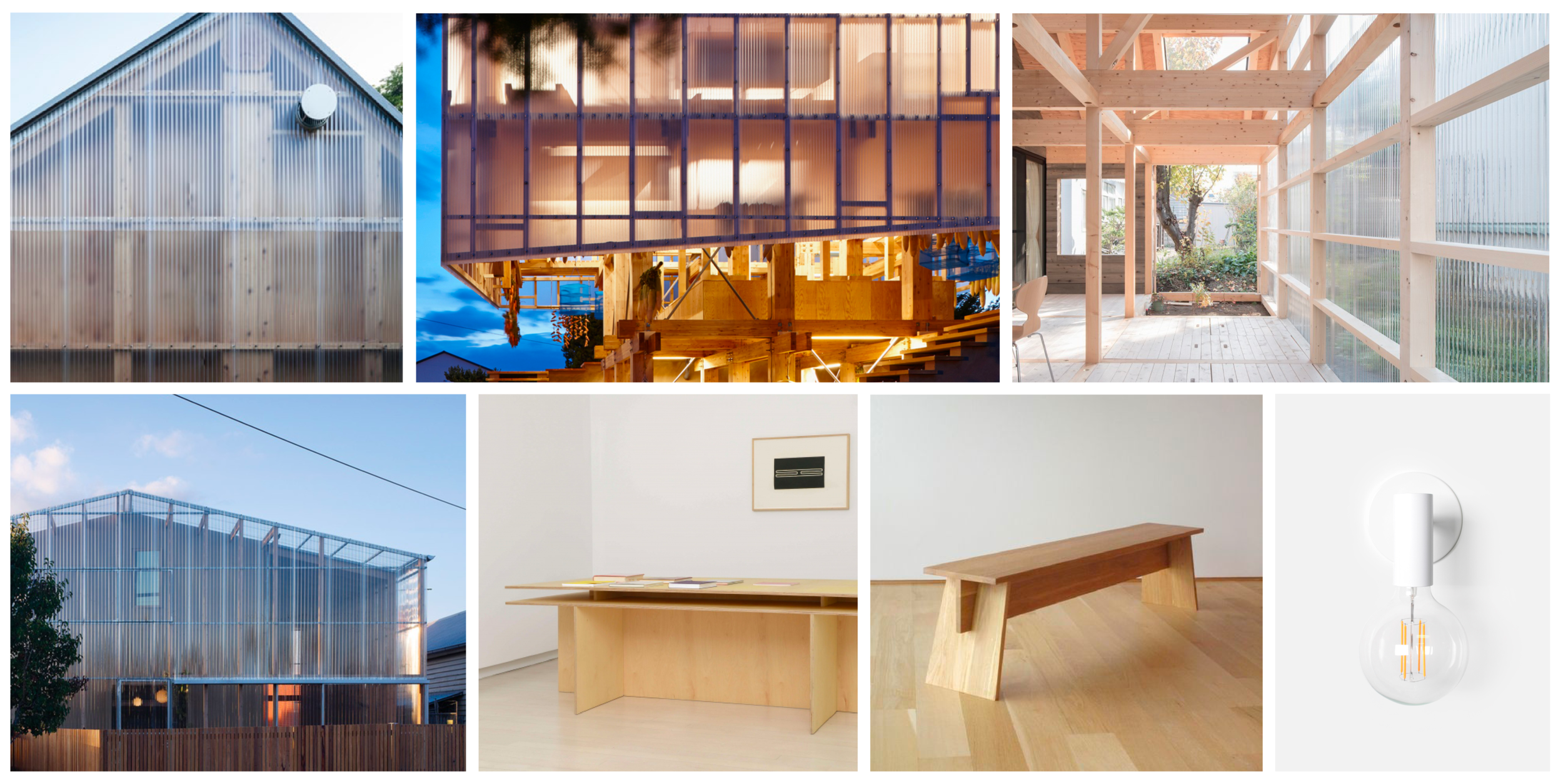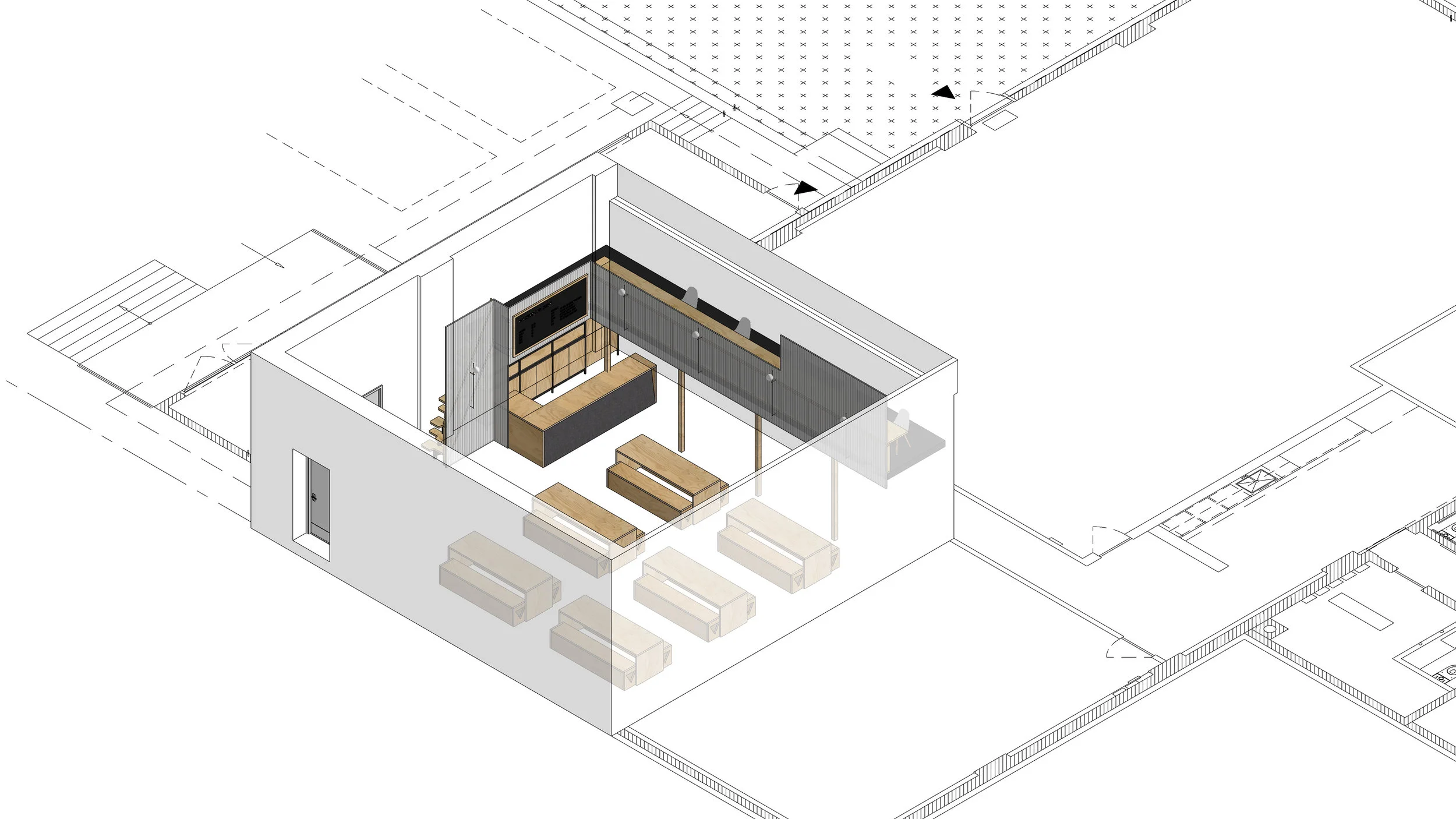Multi Purpose Lounge
A new renovation is happening in town. The partners for this new space approached us with a predicament–they wanted a screening room that could double as a gathering space for the community. One of the partners is a photographer, so he wanted the ability to clear out the space and use it as a portrait studio.
In addition, we wanted to create a lofted area where a few people could sit at desks to work and have an enclosed loft space for storage.
If you know anything about us, you know that we like thoughtful spaces and furniture that has the ability to transform a space.
Knowing that we were on a tight budget, we opted for materials that were cheap and accessible but were thinking about how we can manipulate them to have a premium and unique feeling. Clear corrugated polycarbonate sheets were proposed to capitalize on the light in the space and to avoid making the space feel closed off by walls. These panels mixed with a light wood give the space a bright, airy feeling
Stacking Modules
By stacking a few modular items, the shapes can transform the space and change the function of each piece. This can change the arrangement of tables, benches and chairs, to a large table setting, or even stacked to create an stacked assembly space.
Table set up
Stacked set up
Super Structure
The super structure is a statement upon entering the space. These are examples of spaces that use cascading seats as a large statement in the space and that have a single purpose. These can be of abstract forms, incorporate desks, but will always have a single function of tiered seating.
Simple form
Unique form that defines the space







