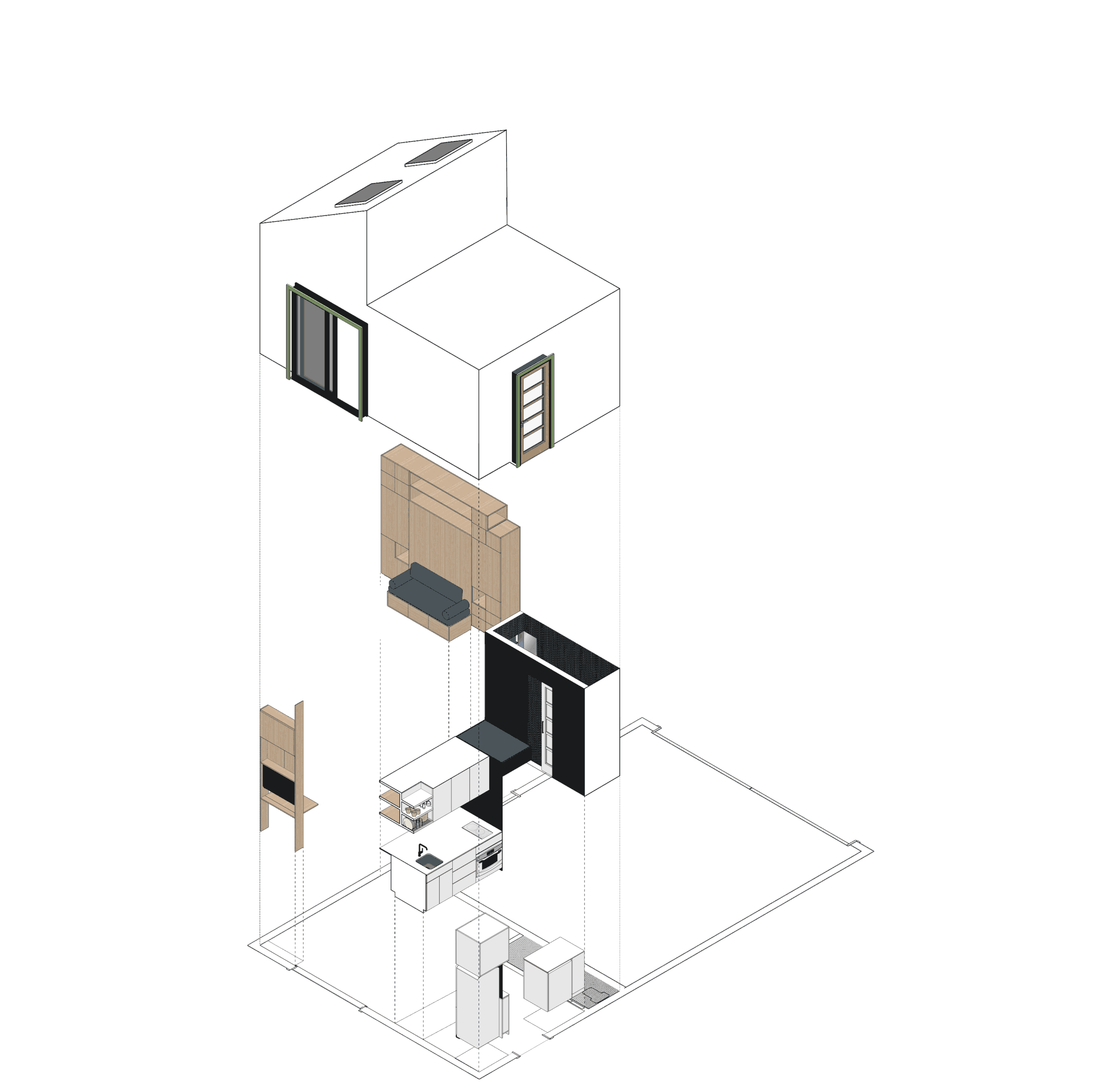With the dwelling area just 225ft² (21m²), we had to establish the essential areas: Kitchen, Living, and Bathroom. We knew that the kitchen was going to be the hearth of the space, so everything revolved around an open kitchen concept which then becomes a serving area into the living space. There is ample storage space on both sides of the kitchen.
The bathroom is a small 3’x 8’ sealed wet-room where the custom sink becomes a shelf for bathing essentials and all the cabinets are tucked into the walls.
The living area is a double-height, light-filled room with a large built-in wall feature in the living room which has dual functionality: a custom seating area and a fold-down queen-sized bed. This wall also has closet with coat rack and various storage for all that a couple could need. The sofa and bed unit is positioned in front of a sliding glass door which opens to the patio. To the right of the slider is a wall system to match the built-in which has a flip-top desk, 43” TV/monitor and more storage.
Claremont, CA 2020


